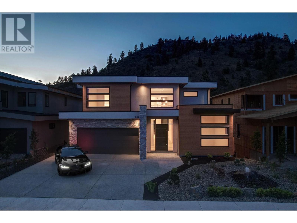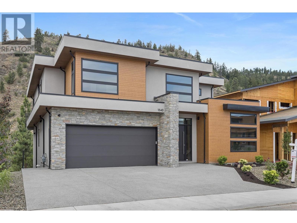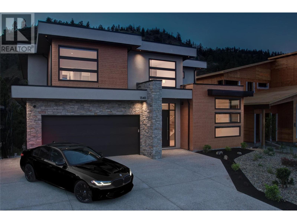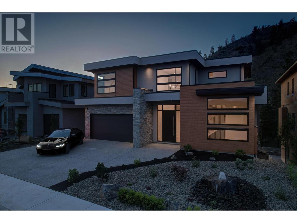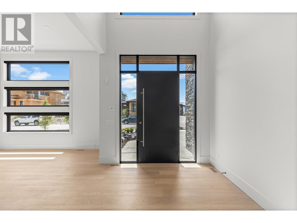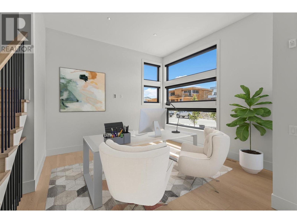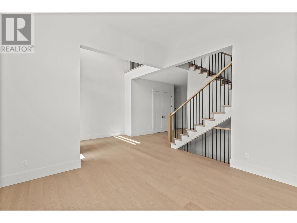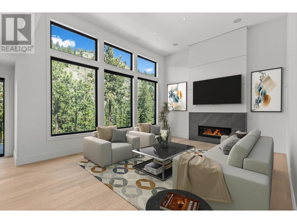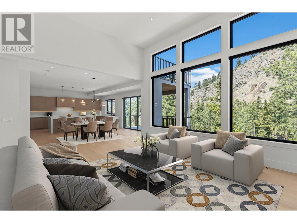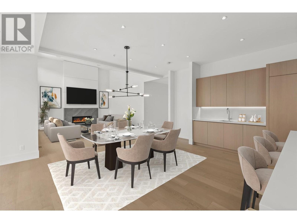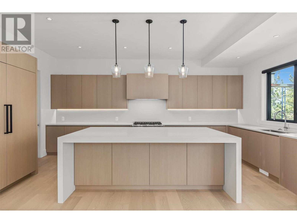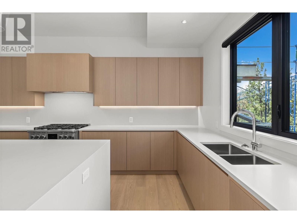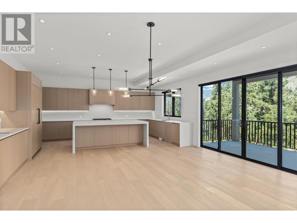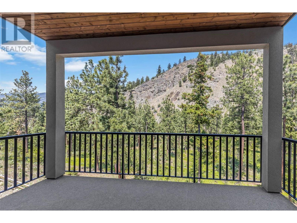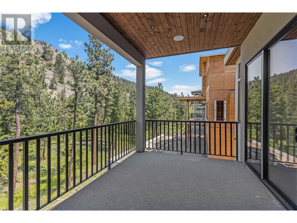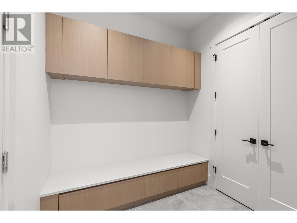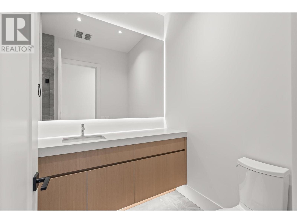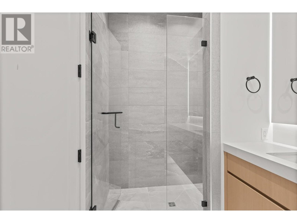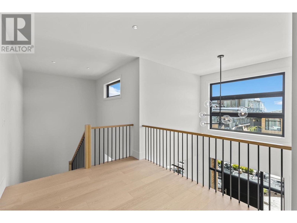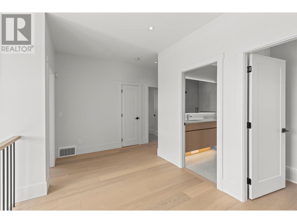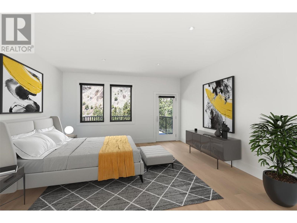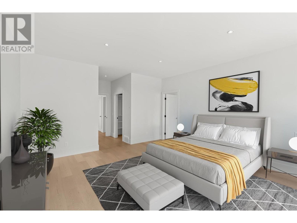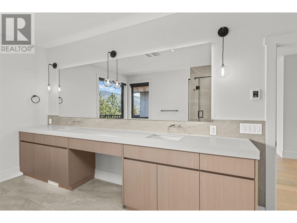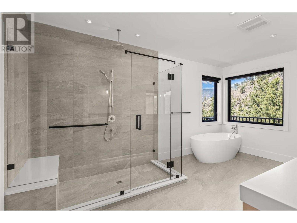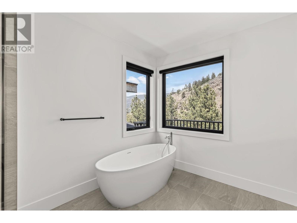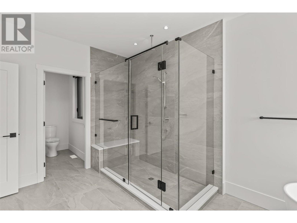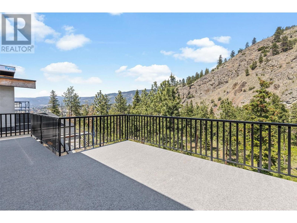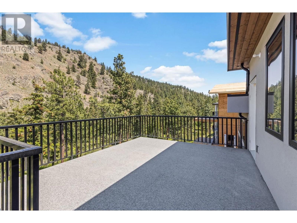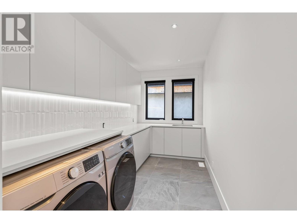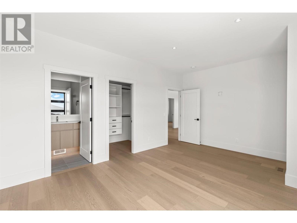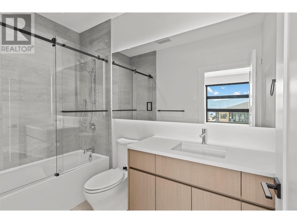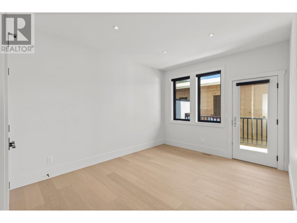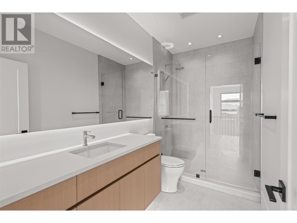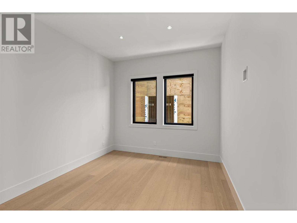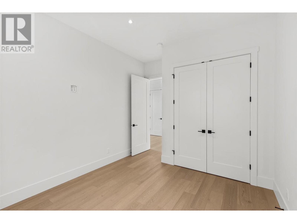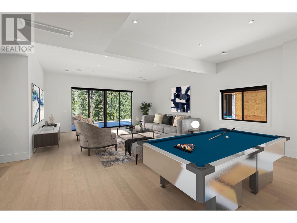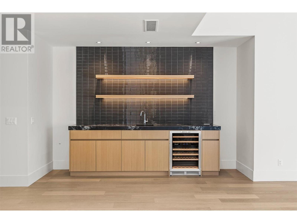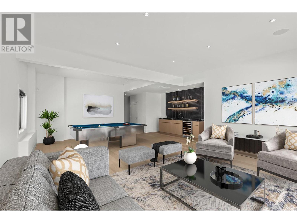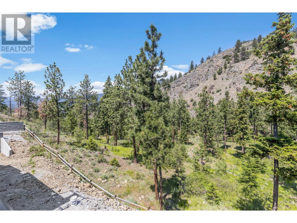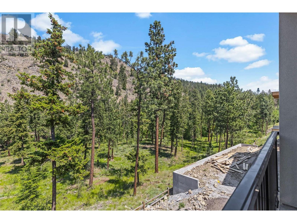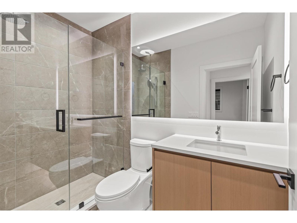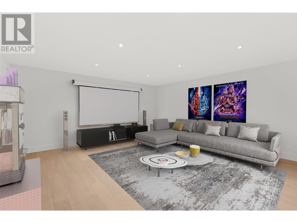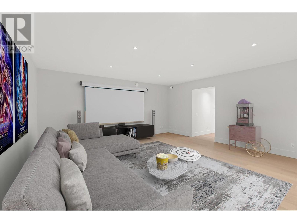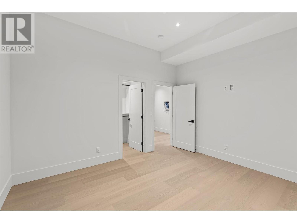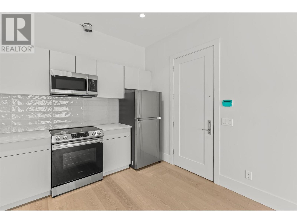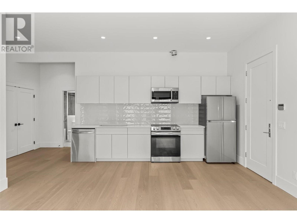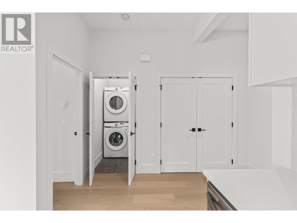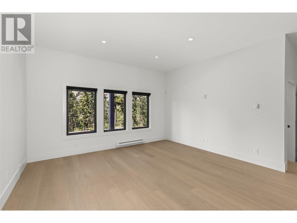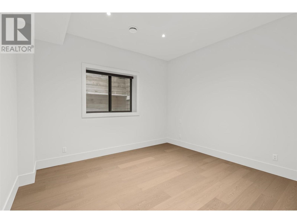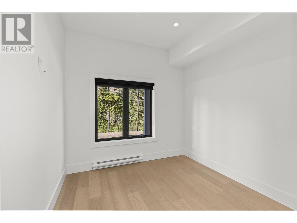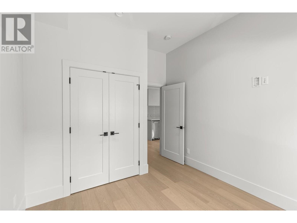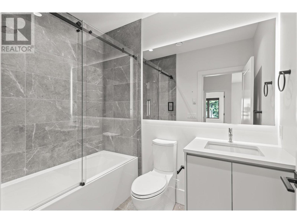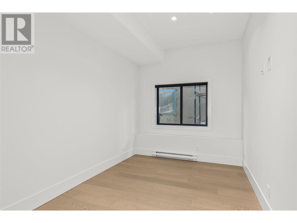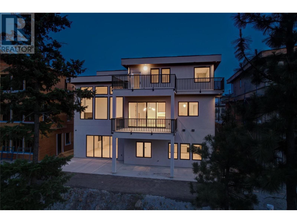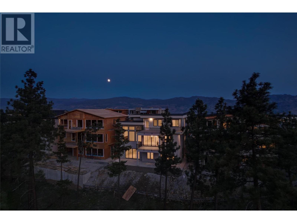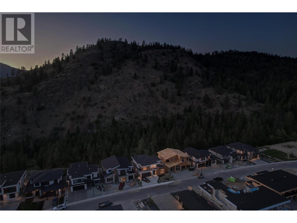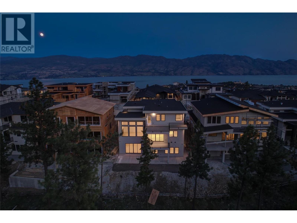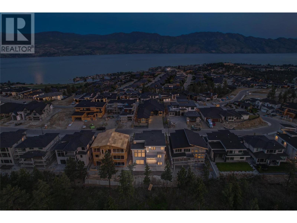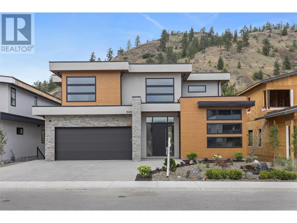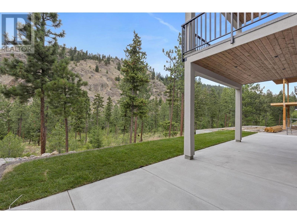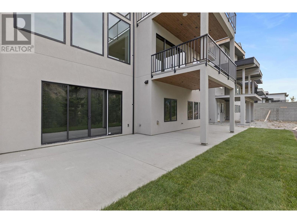
1540 Cabernet Way
West Kelowna, British Columbia V4T3B5
$2,525,000
ID# 10305776
| Bathroom Total | 6 |
| Bedrooms Total | 7 |
| Half Bathrooms Total | 0 |
| Year Built | 2023 |
| Cooling Type | Central air conditioning |
| Flooring Type | Ceramic Tile, Hardwood |
| Heating Type | Forced air, See remarks |
| Stories Total | 3 |
| Primary Bedroom | Second level | 15'2'' x 23'6'' |
| Bedroom | Second level | 15'6'' x 10'11'' |
| 5pc Ensuite bath | Second level | 10'7'' x 23'6'' |
| 3pc Bathroom | Second level | 5'7'' x 10'11'' |
| Laundry room | Second level | 15'8'' x 6'11'' |
| Bedroom | Second level | 17'2'' x 12'6'' |
| 4pc Ensuite bath | Second level | 9'7'' x 4'11'' |
| Living room | Basement | 15'9'' x 12'10'' |
| Family room | Basement | 19'8'' x 27'9'' |
| Bedroom | Basement | 9'11'' x 12'5'' |
| 4pc Bathroom | Basement | 8'1'' x 5'5'' |
| Recreation room | Basement | 19'10'' x 20'11'' |
| Kitchen | Basement | 14'9'' x 7'2'' |
| Bedroom | Basement | 12'4'' x 13'2'' |
| Bedroom | Basement | 14'4'' x 9'3'' |
| 3pc Bathroom | Basement | 4'11'' x 8'8'' |
| Mud room | Main level | 17'1'' x 7'9'' |
| Kitchen | Main level | 13'7'' x 19'11'' |
| Foyer | Main level | 9'9'' x 9'7'' |
| Bedroom | Main level | 14'9'' x 10'10'' |
| Pantry | Main level | 5'11'' x 10'2'' |
| Living room | Main level | 13'9'' x 14'1'' |
| Great room | Main level | 20'3'' x 16'6'' |
| Dining room | Main level | 12'4'' x 19'11'' |
| 3pc Bathroom | Main level | 9'6'' x 6'1'' |
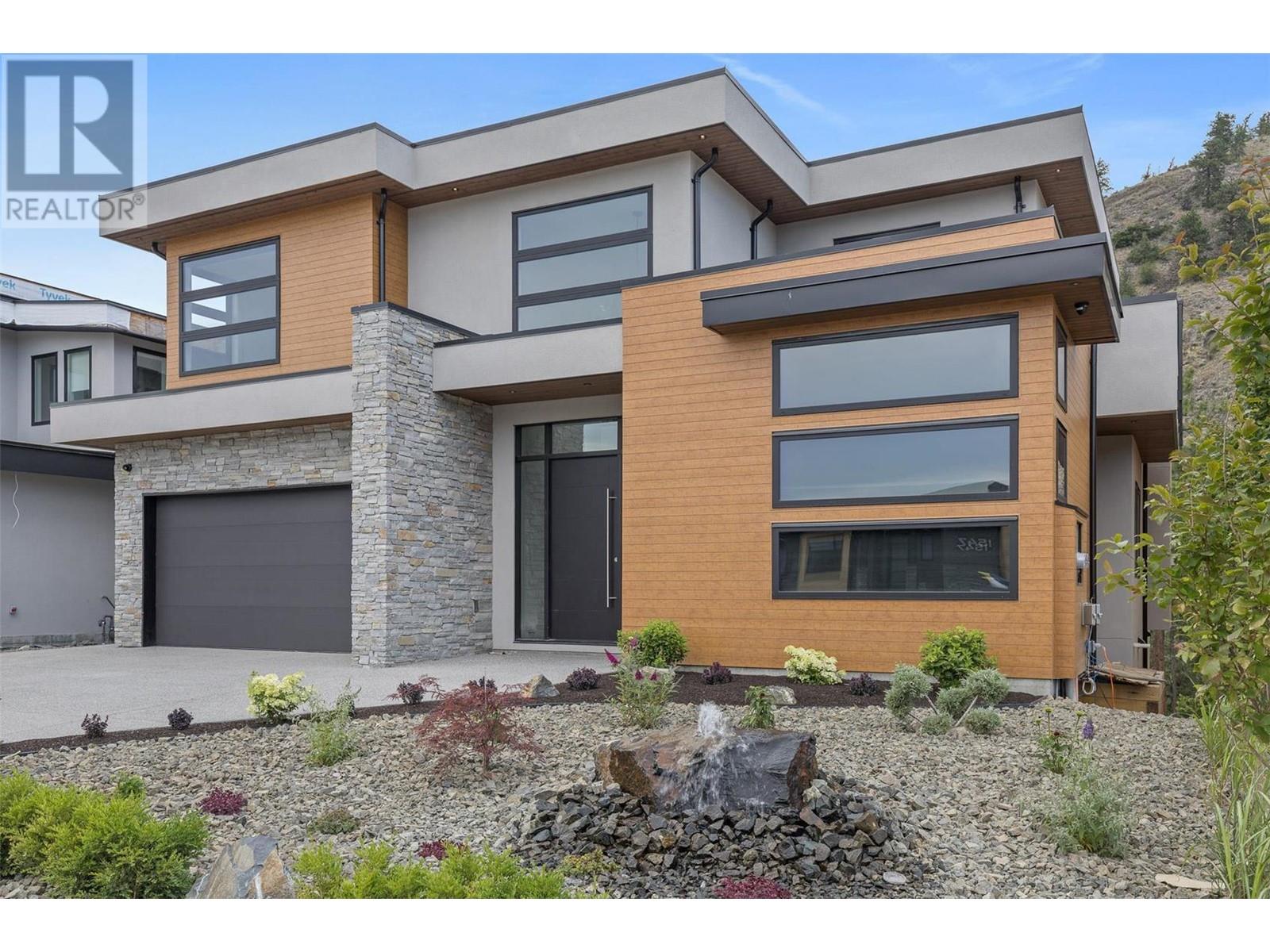
The trade marks displayed on this site, including CREA®, MLS®, Multiple Listing Service®, and the associated logos and design marks are owned by the Canadian Real Estate Association. REALTOR® is a trade mark of REALTOR® Canada Inc., a corporation owned by Canadian Real Estate Association and the National Association of REALTORS®. Other trade marks may be owned by real estate boards and other third parties. Nothing contained on this site gives any user the right or license to use any trade mark displayed on this site without the express permission of the owner.
powered by WEBKITS
